KWN 1967
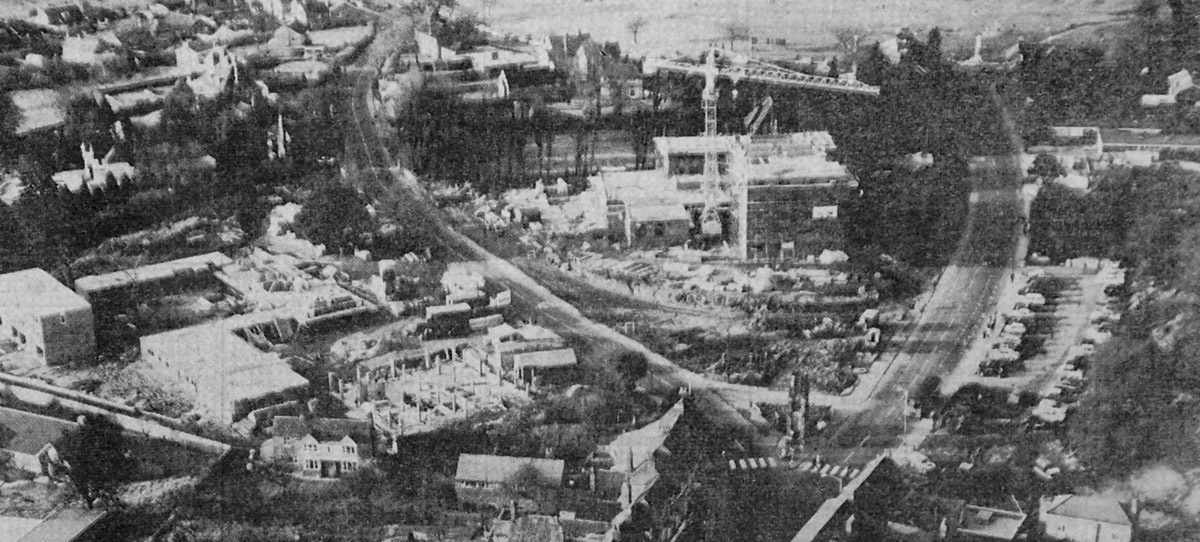
In 1967, the town was undergoing a great transformation. Twenty seven years after the area was destroyed by a landmine, at last Abbey End is being developed, work started about a year after the completion of Talisman Square. The new clinic and police flats look close to being finished, the new police station is only at the first floor stage. At the library, the well-know pillars in the basement are up but little else, but the De Montfort hotel is well under way. Work has yet to begin on any shops but the new Doctors surgery can be seen; the east side where the bomb actually landed became a car park in about 1960.
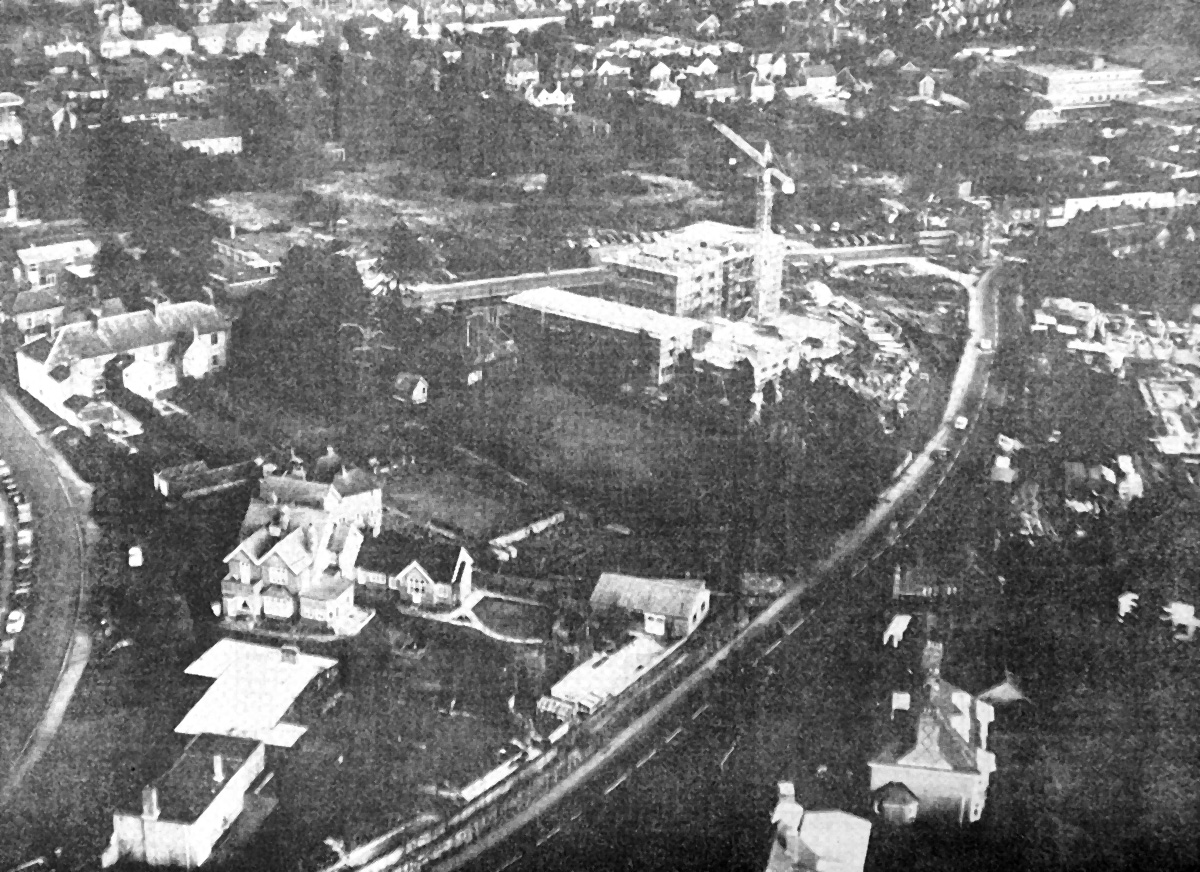
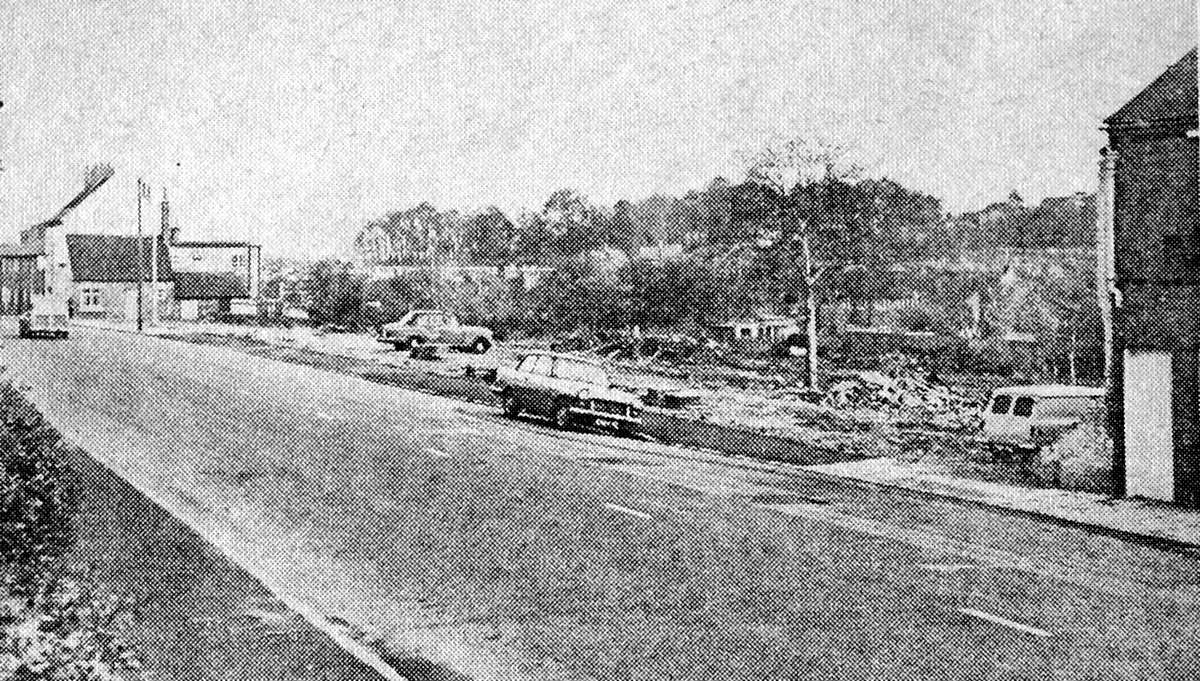
Meanwhile, in Albion Street a row of Victorian cottages has been cleared to make way for 24 two or three bedroom flats. The Albion Tavern is extreme left, itself now demolished, and number 31 Albion Street is extreme right, and survives.
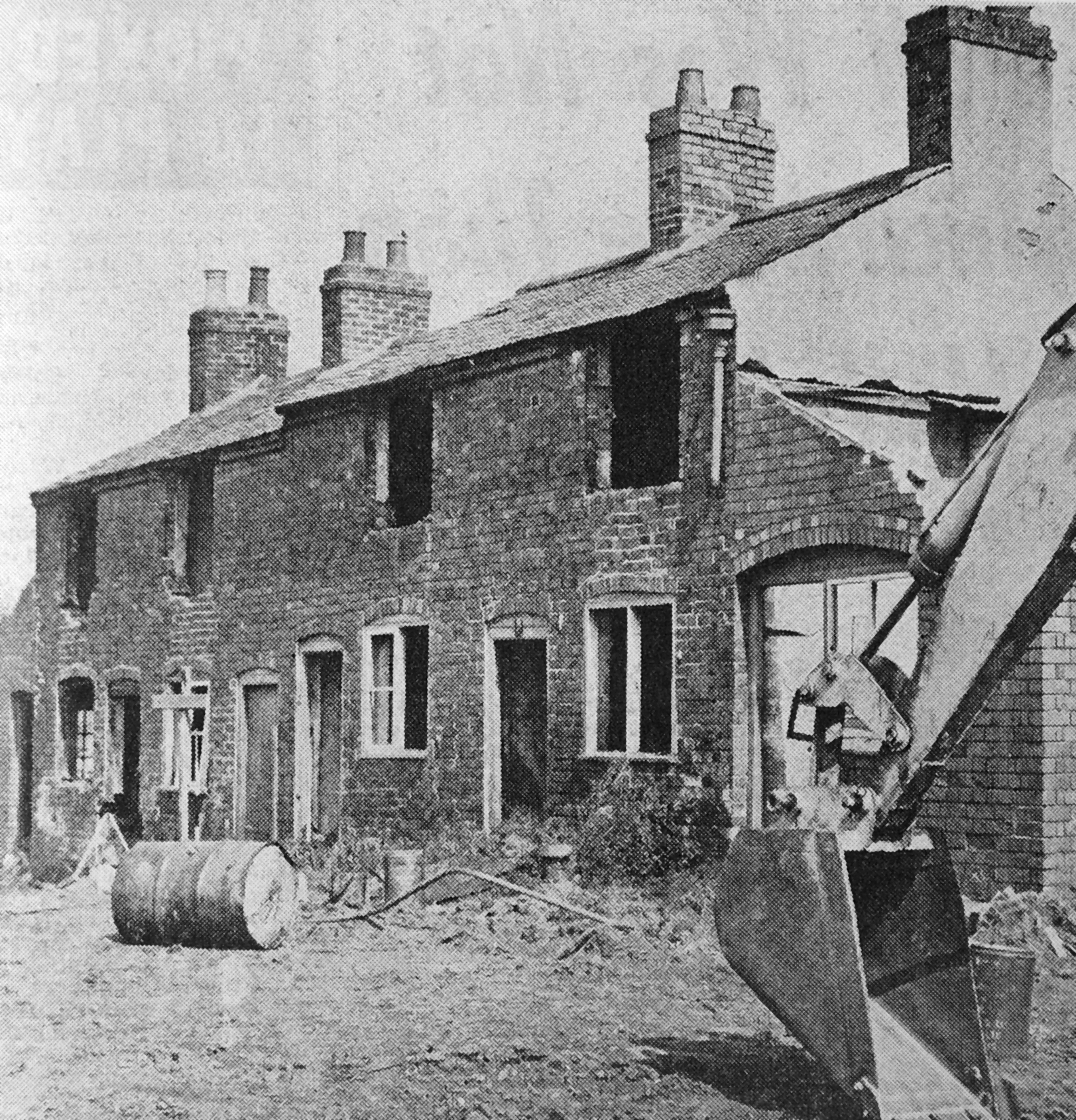
Soon to join them was Mount Pleasant, a group of cottages accessed by a narrow pathway almost opposite the Albion Tavern. These condemned houses too were replaced by flats, in this case 18. The intention was that the 42 flats from the two projects would reduce the Council waiting list which stood at about 180,with another 44 requiring ‘old people’s accommodation.’
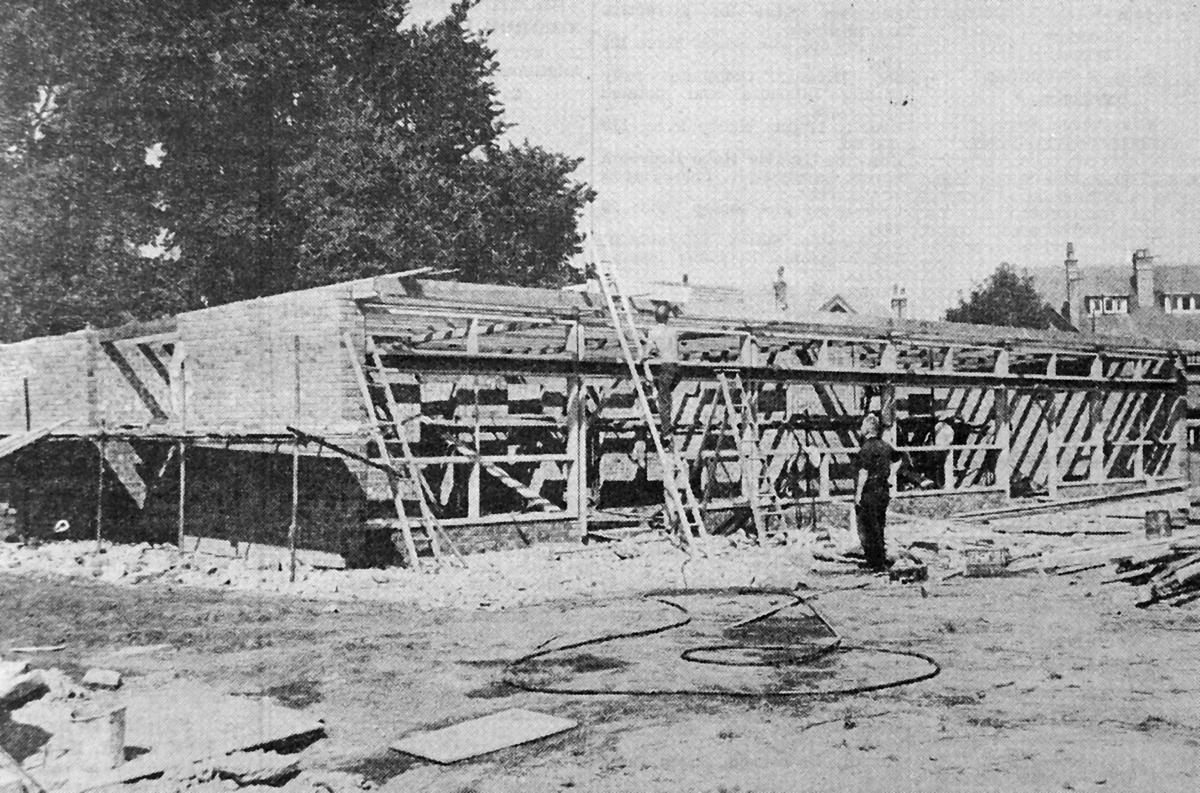
This September 1967 view is of the new nursery being built in Bertie Road, itself being recently extended from a cul de sac to join Station Road. The original nursery was started in the war for children whose mothers were employed on war work and needed child care.
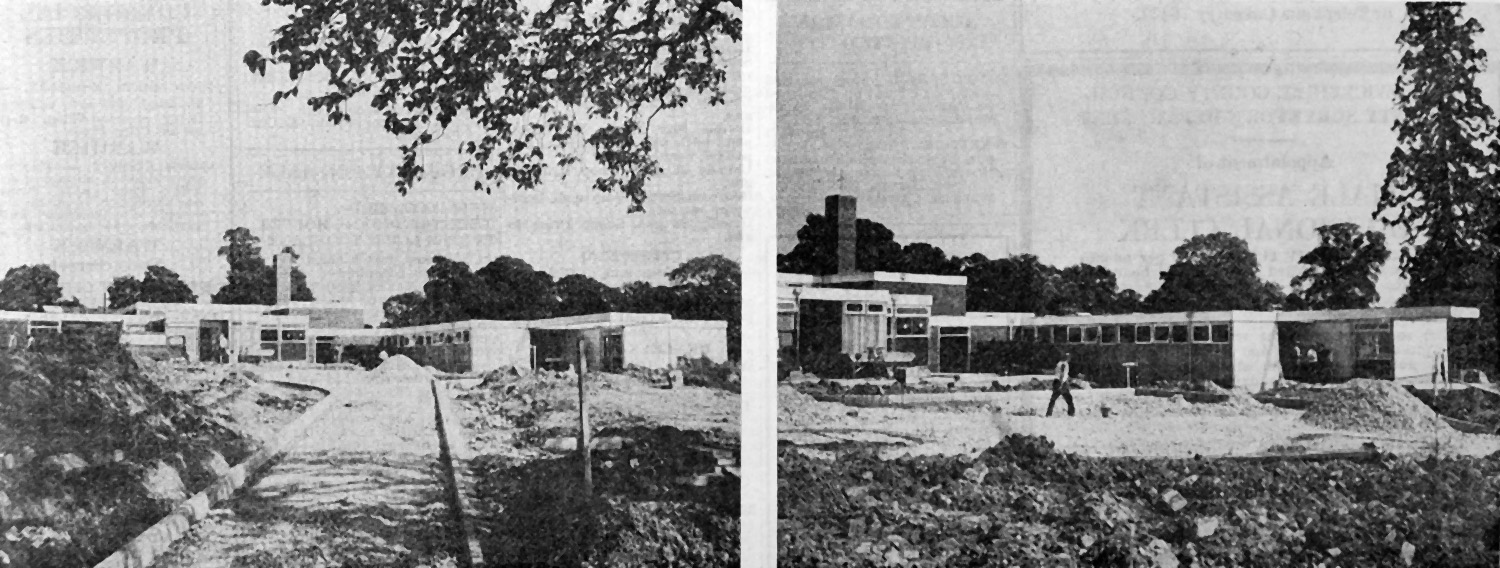
Described as ‘off Leyes Lane’ the new Park Hill junior and infant school was taking shape.
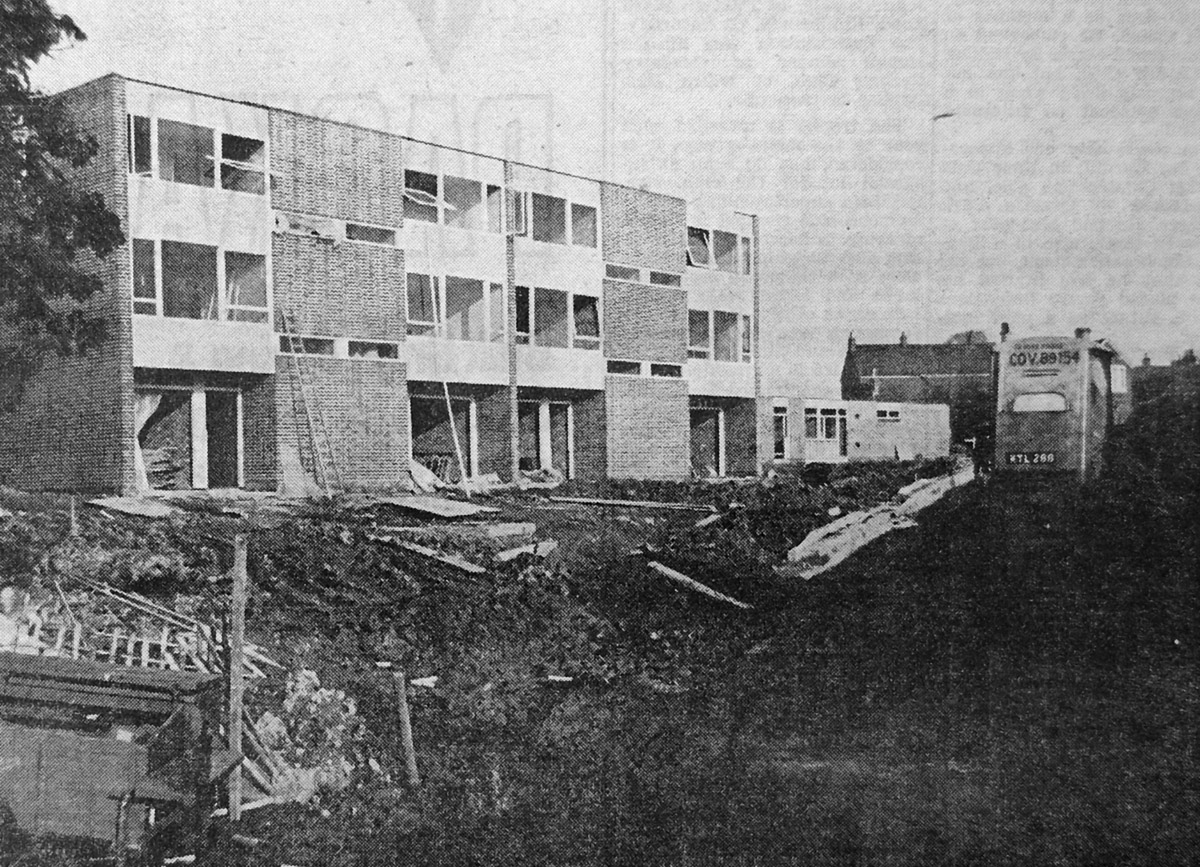 |
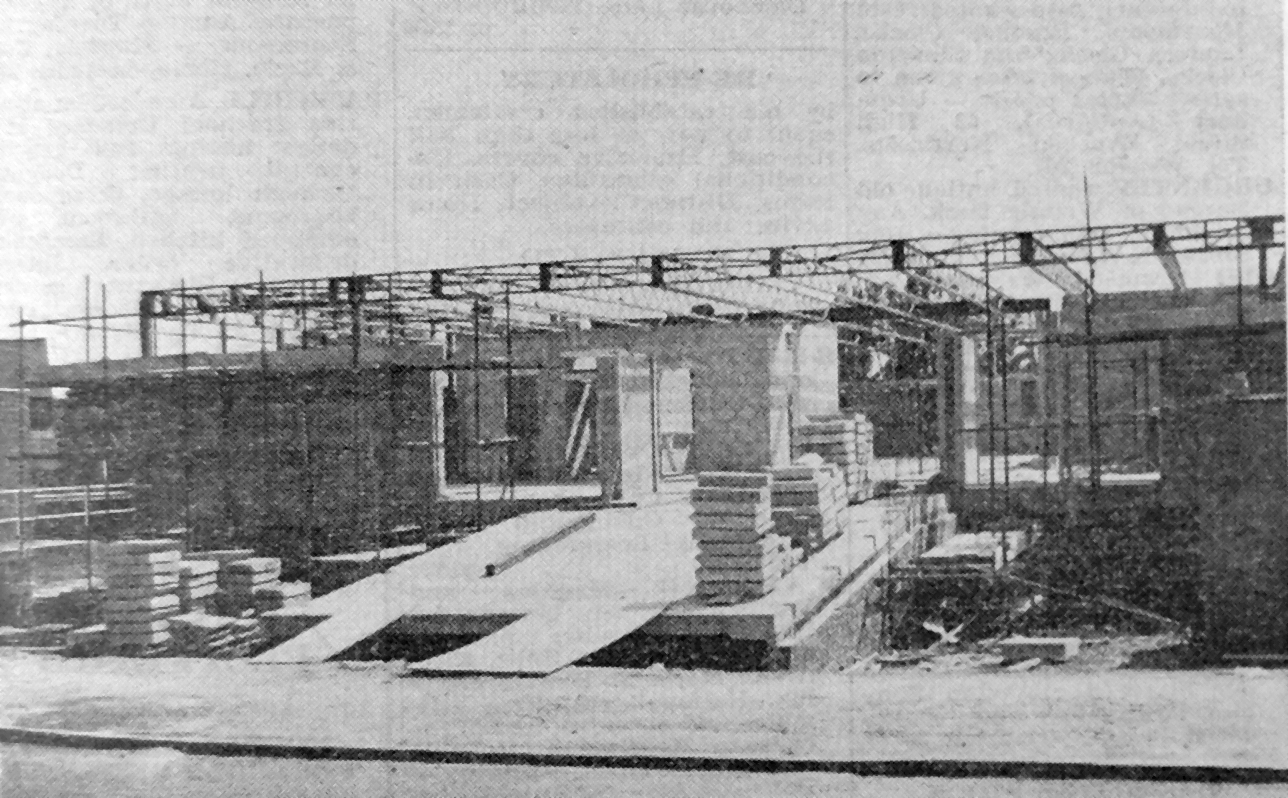 |
The police flats and the library take shape.
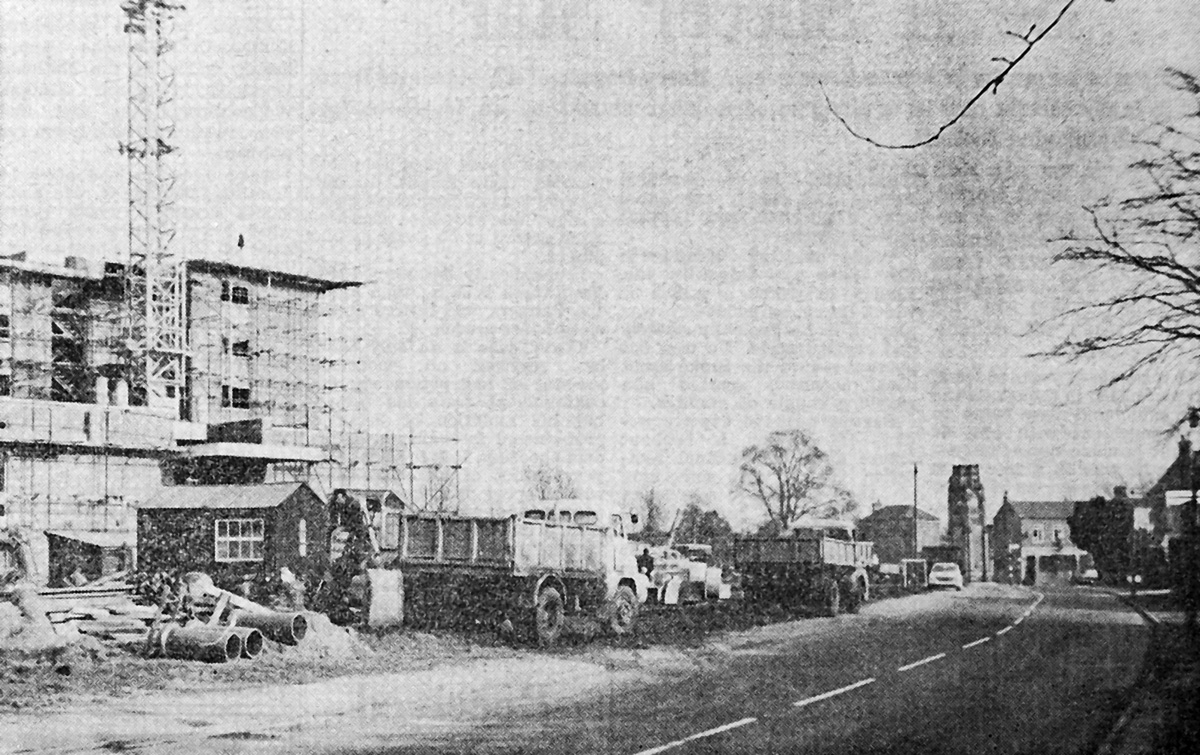 |
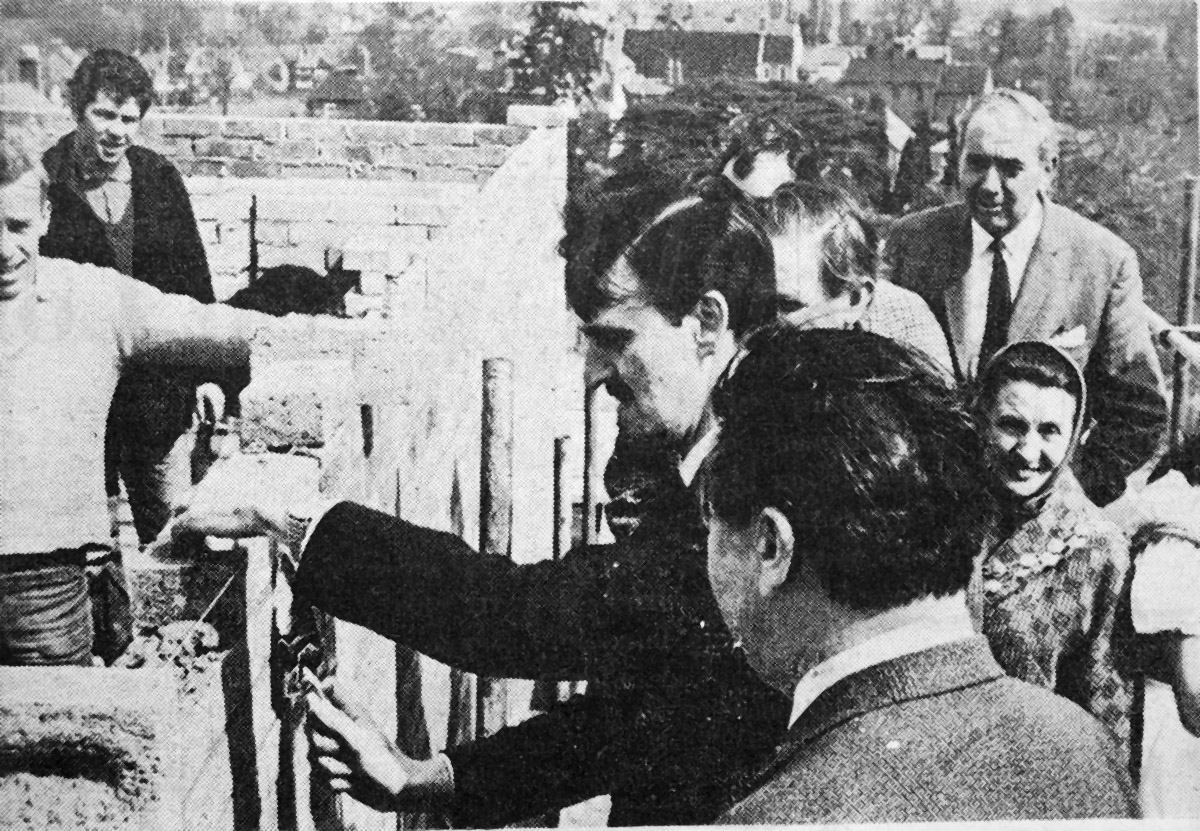 |
Work on the new hotel continues, and Jimmy Hill performs the ‘topping out’ ceremony.
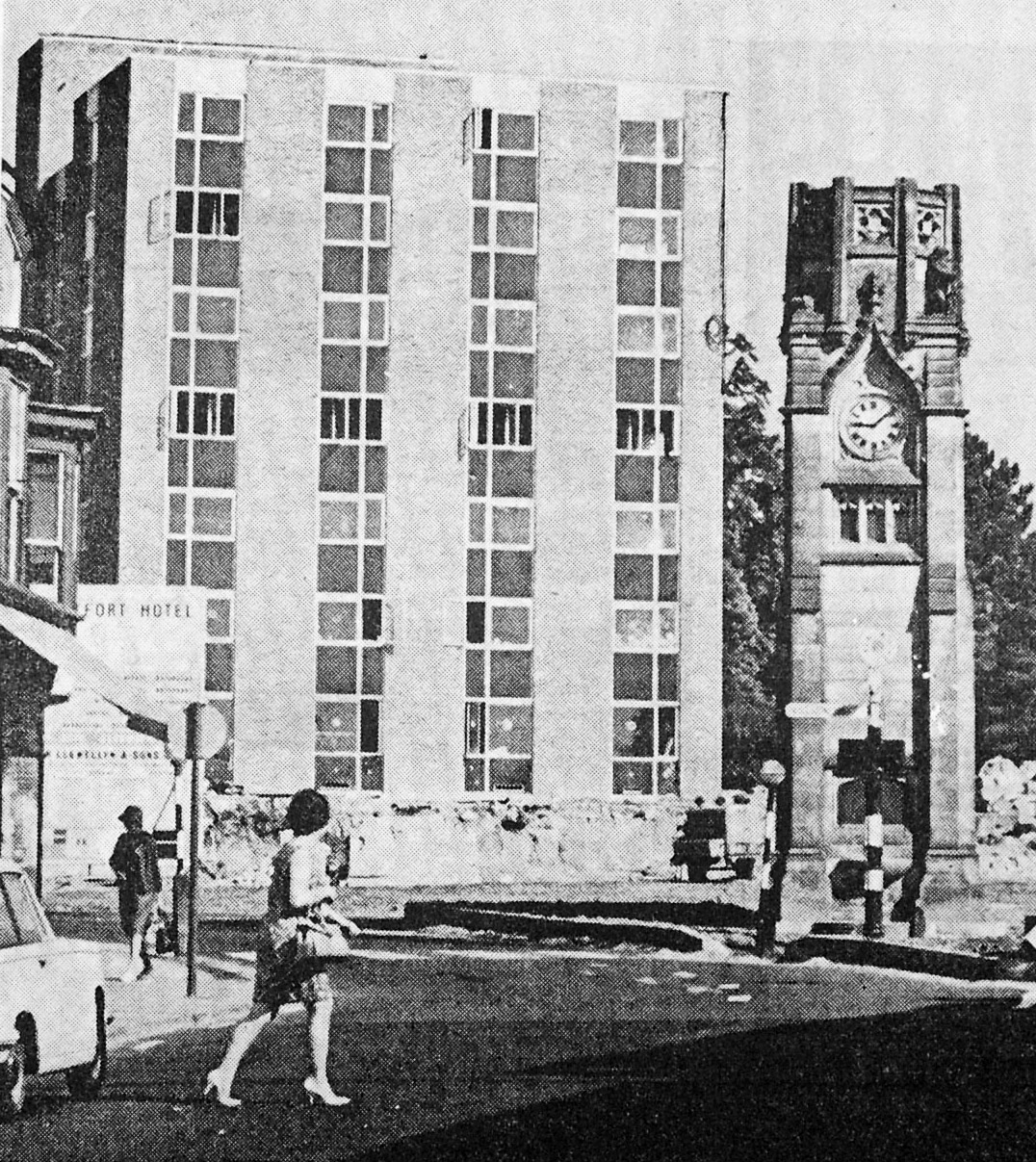 |
As an indication as to how narrow-sighted planners were at times in the 1960s, the article accompanying this photograph states:
“The Town Development and Policy Advisory Committee of Kenilworth Council, is to recommend that the clock tower be removed because its design clashes with that of the hotel, and it is a traffic hazard.” |
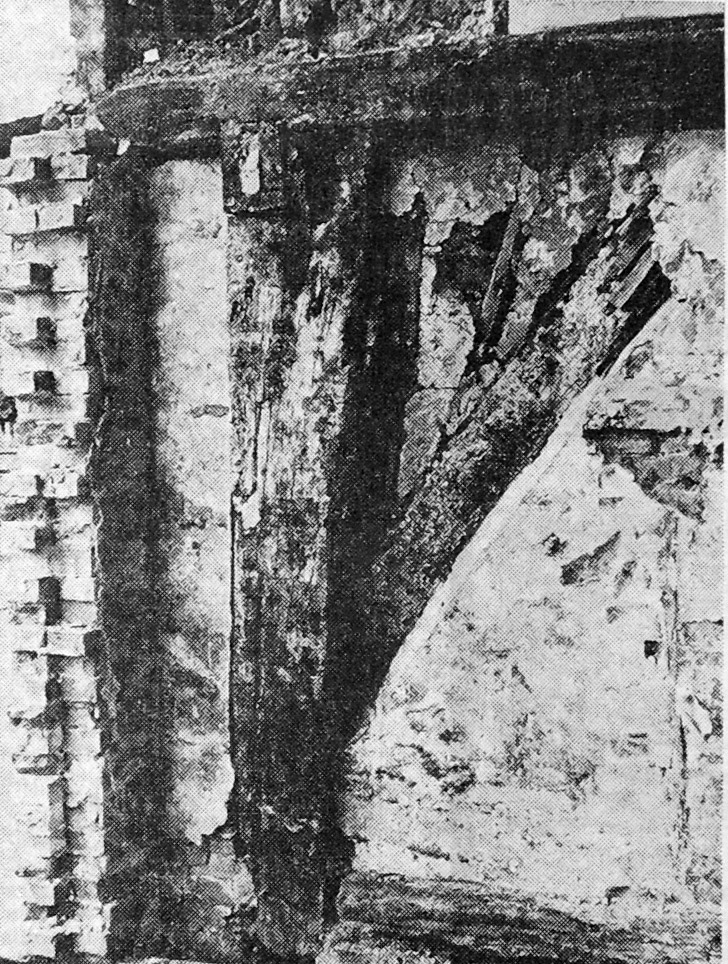 |
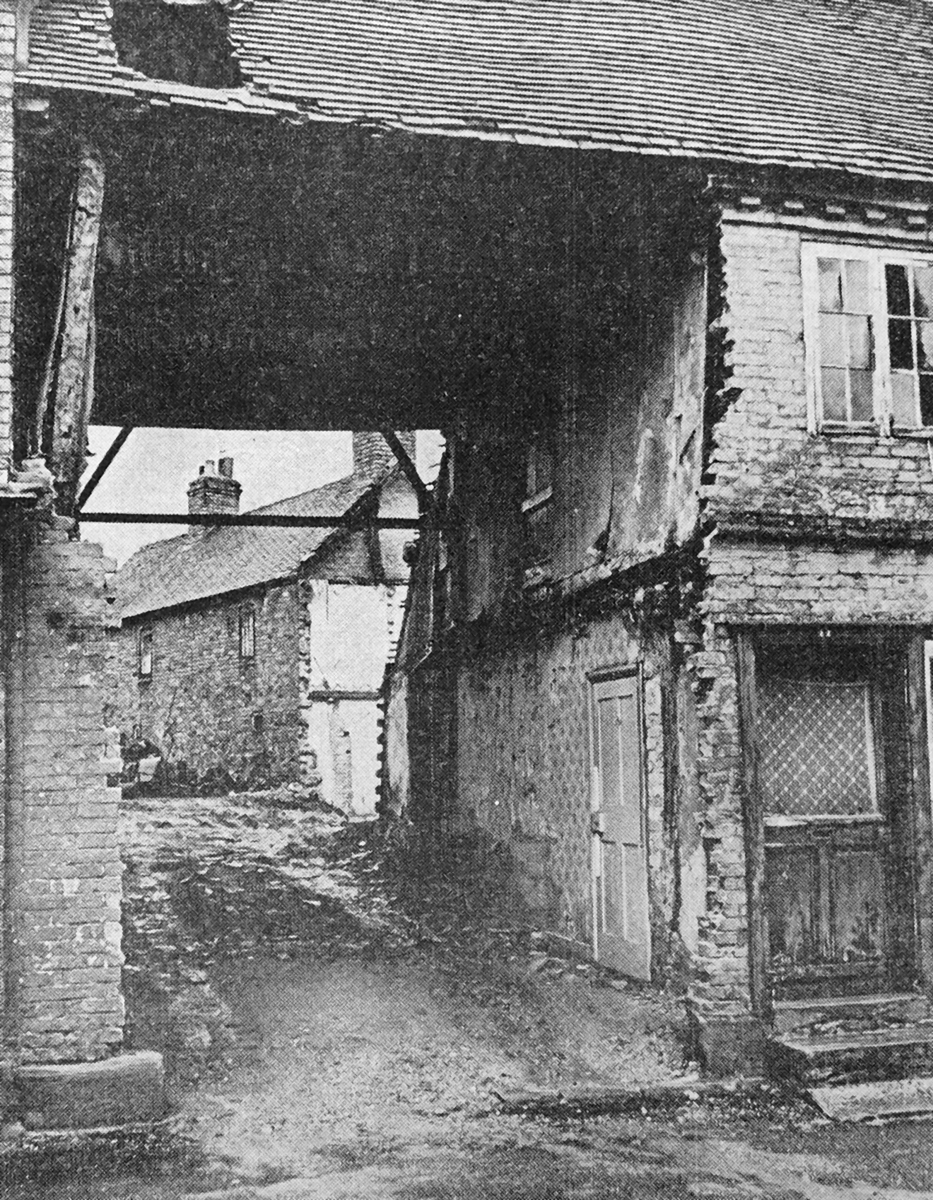 |
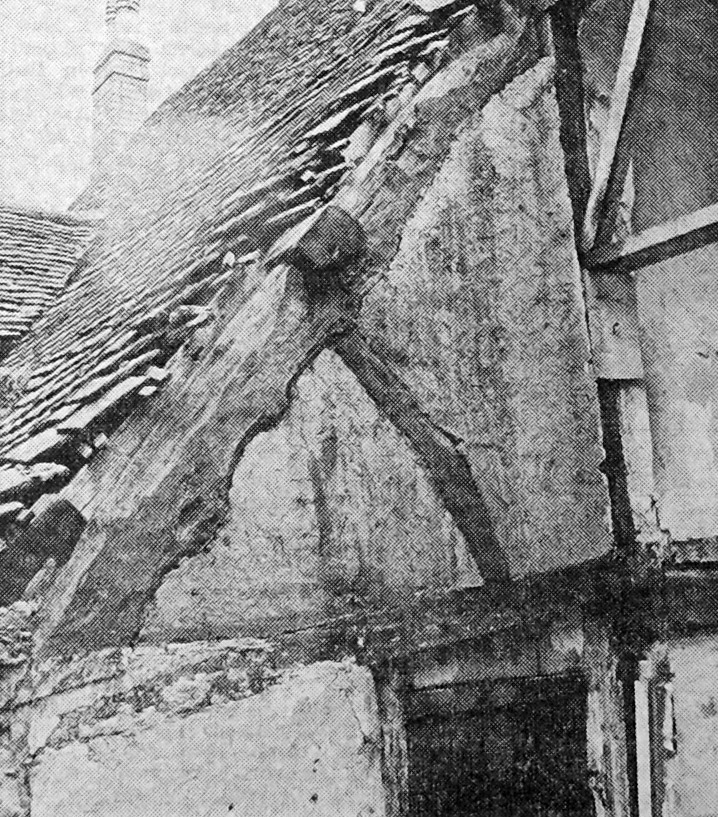 |
Work at number 44 High Street included the complete removal of part of the house which revealed 16th century wattle and daub walls, and beams that suggested the upper floor originally overhung the lower. It was also concluded that the removed part was a self-contained 2-room cottage that was once part of the same row as its neighbour.
The door and window on the right appears on the extreme left on the upper view of this Then and Now by the Kenilworth History and Archaeological Society, which also reveals that that cottage was also substantially rebuilt.
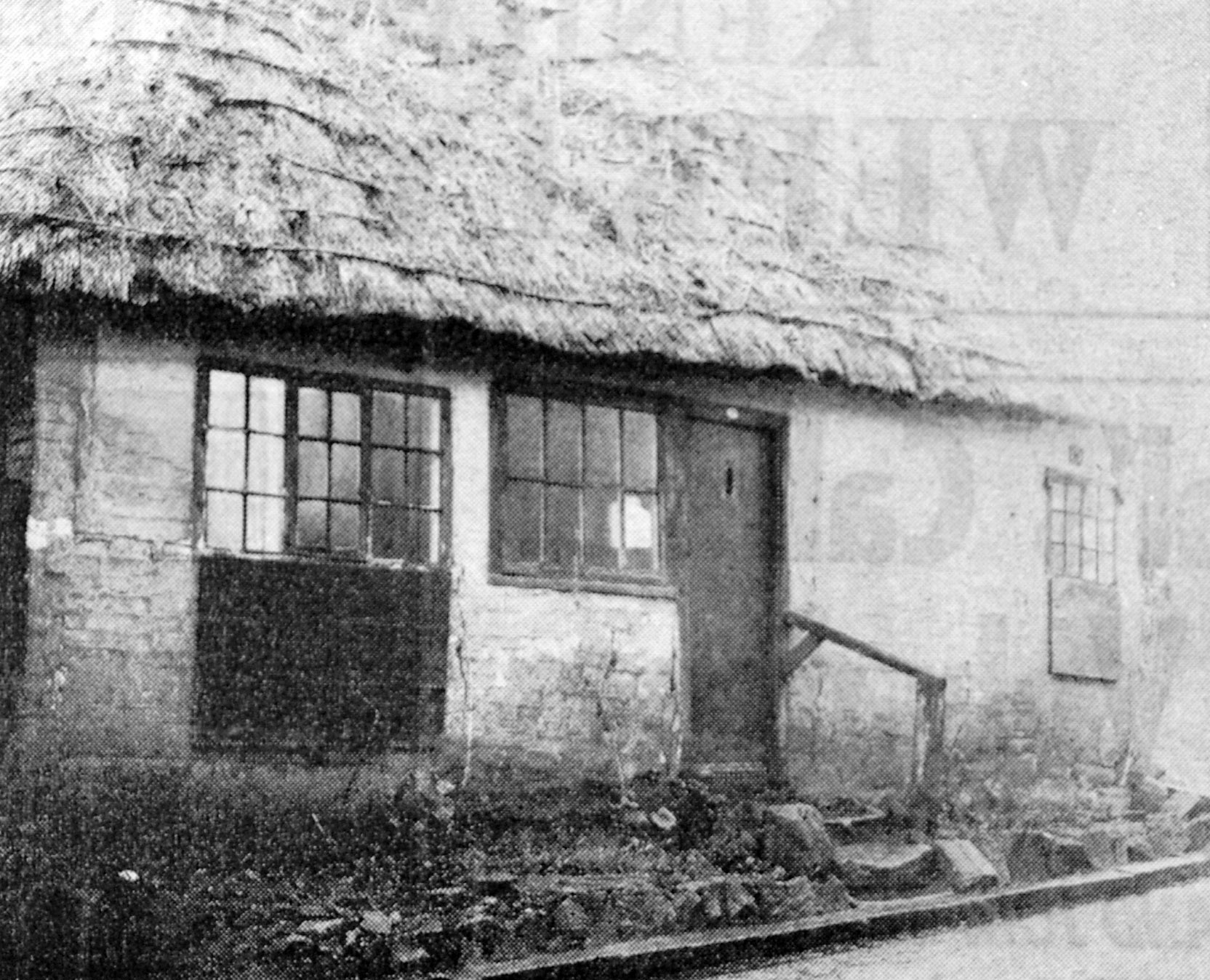
This cottage in Fieldgate Lane had ‘a bit of timber but is otherwise of brick’ on a sandstone foundation. It had only 2 rooms and until recently was occupied but was now the subject of a closure order and was for sale. Thatch was strewn about the rear yard and there were holes in the roof and ceiling. It was demolished.
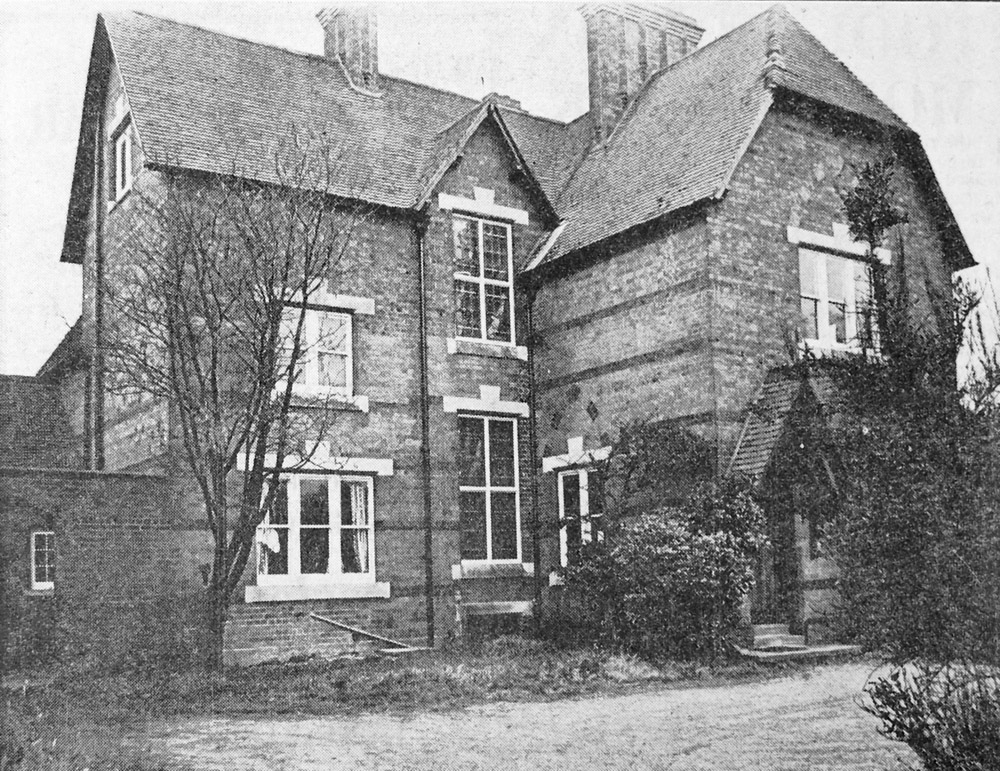 |
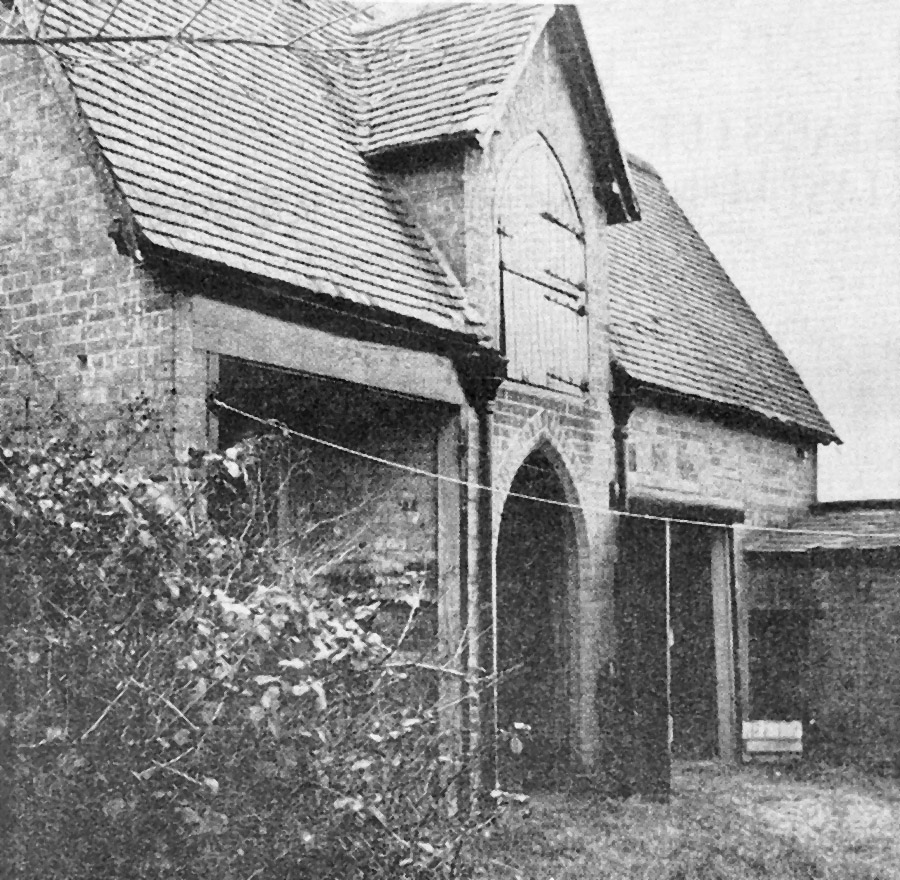 |
This is the St Johns Vicarage, built in the 1850s, on the corner of Rouncil Lane and Warwick Road. Outline planning permission was passed for its conversion to flats and two new houses in the extensive grounds. An application for demolition and replacement with 6 houses was refused due to it being over-development.
In June 1969, permission was given to demolish it, and 4 new houses to be built on the site.